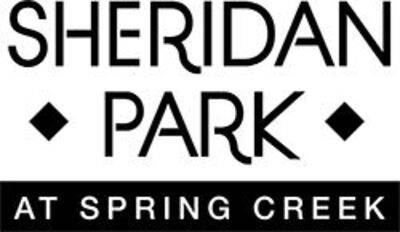
Floor Plans
1, 2, & 3-Bedroom Apartments in Plano
At Sheridan Park at Spring Creek in Plano, Texas, our 1, 2 & 3 bedroom apartment homes are purposely designed to provide a stylish and functional home to complement your on-the-go lifestyle. Take note of how the bright finishes and life-enhancing features like walk-in closets and quartz countertops help to create a versatile background to show off your unique decorative flair.
